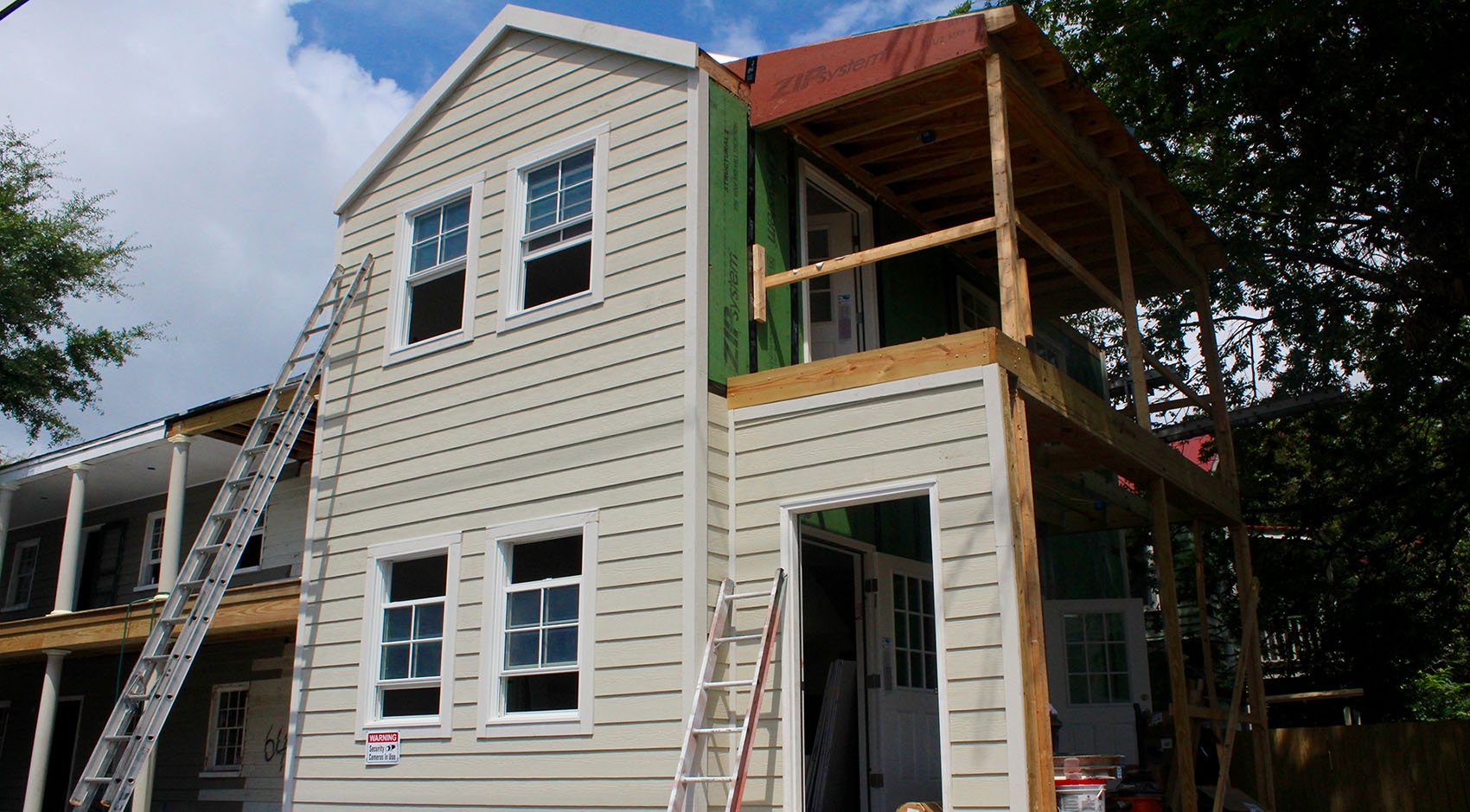
We have all heard the cries that housing in downtown Charleston is no longer affordable and the predictable stock answers that follow of, “letting the market decide, ” or “there is nothing we can do, ” or “it’s all terribly complicated. ” But is it really so difficult? Is it really acceptable that those who work in the city cannot also live here? We simply disagree, and in an effort to provide viable solutions, have started a project to demonstrate the fact.
Here are some key considerations:
- Downtown living. What is the trade off? Easy access to work and play, short commute time, urban lifestyle. Smaller lots, smaller cars, denser developments. To build affordably, we need small lots on high land so the home is not elevated to a silly height.
- Living environment. When we first moved to Charleston we worked with the Prince’s Foundation for the Building Community on a project aimed at bringing the foundation’s work to Charleston. Ultimately it did not work out, but along the way we learned about inclusive city living, using outside spaces for the home as well as inside spaces, privacy without exclusion, a new outlook on urbanism. So, to reduce cost you build small and bring in outside spaces using the beautiful Charleston weather to its advantage. The trade off is living affordably in downtown, and yes, that means live more simply with less materiality.
- Location. Can anyone find significant affordable home opportunities within a ten minute drive from Calhoun St? The answer is currently NO but potentially YES provided you change a few misconceptions. More on that in a later blog.
- Total cost of living. This encompasses the construction cost of the home, the utilities and its upkeep. When it comes to construction cost, build small and quickly, design carefully, use outside and inside spaces, and use void spaces cleverly. When it comes to the utilities, build a thermally efficient envelope, take care of air exchange and parasitic losses, make use of secondary heat sources and natural ventilation when possible, and use LED lighting. For upkeep of the home, use modern materials, cementitious hardie board, vinyl windows, metal roofs, ship-lap internally to replace sheetrock, and good quality fittings that will last.
From these key takeaways the first step identified is to develop a series of affordable house designs suited to downtown and lowcountry living. We dislike the word “cheap ” as it has negative connotations. Construction is never cheap, but it can be achieved at a low cost if you make some early design choices.
So we constructed a “trial ” home of sorts, at 118 Line Street – a 600 sq. ft. one bedroom home, built to replicate a downtown Charleston single style. This home included a double piazza to access and maximize outdoor space, 1.5 baths, living room, utility, kitchen, small office and bedroom and ample storage. We used Structural Insulated Panels (SIPs) for construction, mini-split for HVAC to avoid duct work. Air exchange via a suitable sized bathroom vent. Solar controlled double glazed windows. Additional heating comes from utilities (refrigerator & stove, would you believe, provides 30% of this!). Tank-less external gas water heater to save space. Summer utility bills are estimated to be at $50 per month. Overall, build cost was $200 per sq. ft. but we learned that it will be closer to $150/sq ft. next time, our final target is closer to $100 but that will need to be tied to volume of units constructed (a project in the works – more details to come).
NOTE: To round out this story, it is possible to build affordably in downtown Charleston. It takes a change in lifestyle for the homeowner and a change in building practices to lower costs at the design stage. It also takes luck in finding high land and a developer with a mission. We believe there is an opportunity for affordable housing on the peninsula for our workforce and are developing an plan around that mission. The first step for us is testing the build concept – that is now completed at 118 Line St. The second step is identifying the suitable land, both in location and scope, and forming good relationships with the neighborhood and local community – we have now have achieved that also. The third step is the launch the project, revealing both its location and timeline – more on this story in a later blog.
If you have an affordable build project in mind or a desire to explore this type of building opportunity downtown on the peninsula – we are happy to share our expertise. Contact us through the link below.
Interested in Learning More?
Our expert teams - from development, investment, real estate, and property management - have experienced it all and have the insight to help you along the way.
Find Out More