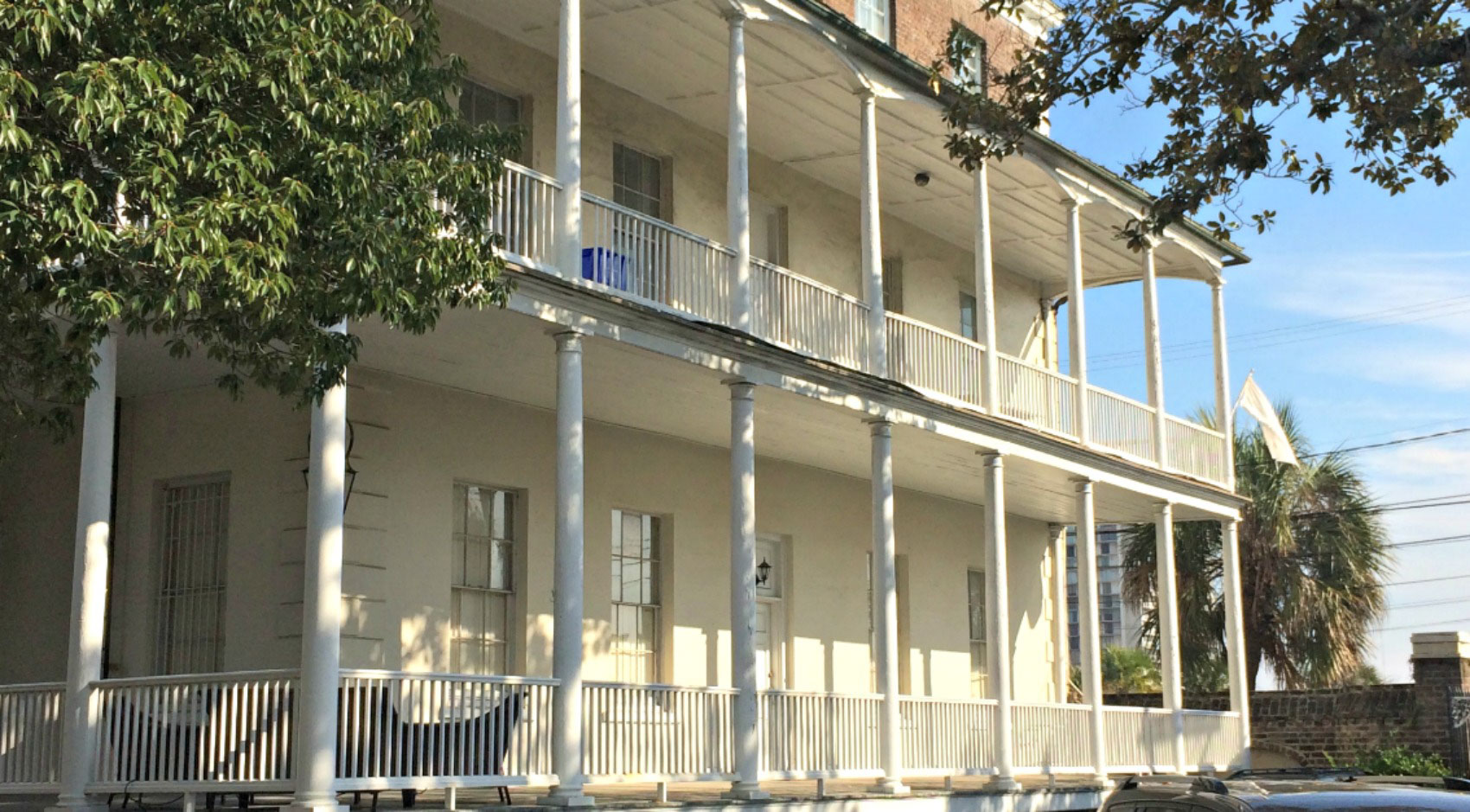 An enduring feature of Charleston houses is the Piazza. A beautiful extension to the home giving elevated living space and all important shade from the summer sun. Less used in these days of air conditioning, they were once the gathering place for family and friends to the point that they almost always had their own “Street Door” leading off the sidewalk. From a grand antebellum mansion to the simple freedman’s cottage, everyone had a piazza.
An enduring feature of Charleston houses is the Piazza. A beautiful extension to the home giving elevated living space and all important shade from the summer sun. Less used in these days of air conditioning, they were once the gathering place for family and friends to the point that they almost always had their own “Street Door” leading off the sidewalk. From a grand antebellum mansion to the simple freedman’s cottage, everyone had a piazza.
But this was not always so, especially in the early days of the city. Our own building at 95 Broad Street was built on strongly European ideas of Georgian architecture. At some point a Piazza was added then removed by storm in the early part of the 20th Century. This was the fate of many early piazzas, ravaged over time by the damage that 200 years of sun, water, rot and hurricane can bring to bear. Times change and so do ideas around how to conduct a historic renovation – save or remove and to what era?
So it is with the Gadsden House and it’s iconic, 16-foot wide, 30 foot high, wrap-around piazza. For the casual observer the building appears to have been designed that way and it certainly fits the image of a truly grand plantation owners townhouse. Upon closer examination, in actuality these stately piazzas were an add-on. The first clue came from the stairwell windows. The Piazza cuts over the front of two of them to the point that one is now blocked off entirely. The next clue was the support piers, the bricks are still locally made but to a slightly different pattern. They are smaller and slightly lighter in color. So it does look to us as if the house and piazza were not designed as one.
This really is a major refurbishment we have undertaken. Included in that is stripping the second floor Piazza deck and replacing. The mystery now has given us a couple more clues to work on. The north wall has a stucco detail running the length of the building from quoin to quoin. This is made from brick protruding out from the main wall then stucco applied over the top. There are also some earthquake bolts, fitted most likely after 1886. The bolt company made a real killing around town fitting these to most affected buildings. As we removed the piazza deck, not only did we find the other side of the earthquake bolts, we found them fitted over stucco. Around them both the brick and stucco had been removed to allow for the piazza deck seal to fit behind the wall.
So, the story that looks to be told is that the Piazza was certainly built and added after the main house. It was either fitted or heavily modified after the 1886 earthquake. It may even be the case that the original piazza collapsed at this point and was replaced or a new one built.
Thought : Now this then leads us to ask, did Christopher Gadsden pick a European design for his original home or take one from a home built in the US in a more northern climate and that had no need for a Piazza? We never cease to be amazed at how small clues can tell a story of a home that would otherwise have been long forgotten.
Interested in Learning More?
Our expert teams - from development, investment, real estate, and property management - have experienced it all and have the insight to help you along the way.
Find Out More