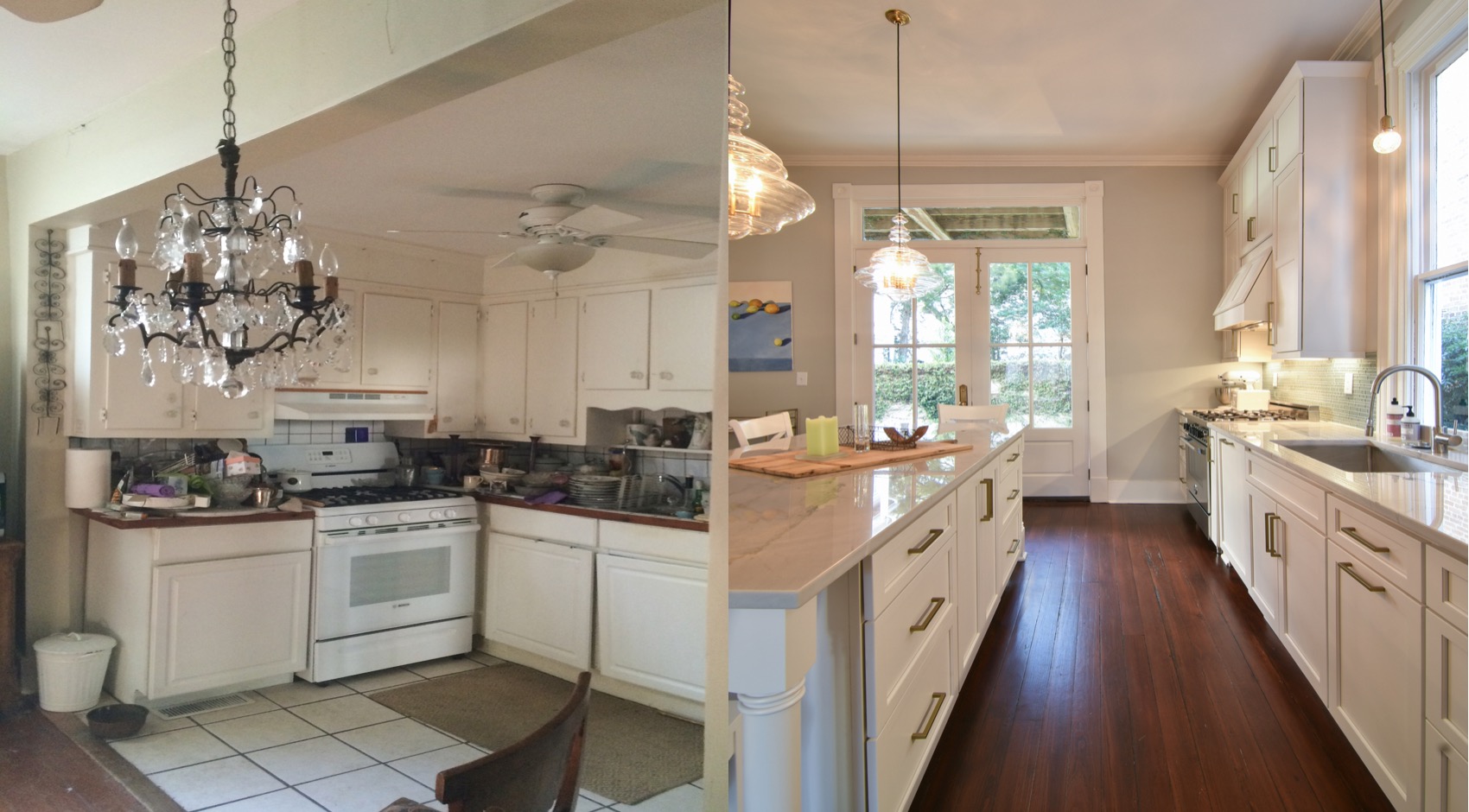 Spencer Hamilton is a man who loves detail. As a Project Manager with Luxury Simplified Construction he has honed his talents on more than one historic renovation project in Charleston. He excels at working with old properties where plans need so much more interpretation than when building from new. Add to that walls that are often not upright and floors that are not level and you have described the typical older property on the Charleston peninsula that we love so much. Successful completion of a renovation of this type means understanding that the road between here and there is not straight. Spencer understands that better than anyone.
Spencer Hamilton is a man who loves detail. As a Project Manager with Luxury Simplified Construction he has honed his talents on more than one historic renovation project in Charleston. He excels at working with old properties where plans need so much more interpretation than when building from new. Add to that walls that are often not upright and floors that are not level and you have described the typical older property on the Charleston peninsula that we love so much. Successful completion of a renovation of this type means understanding that the road between here and there is not straight. Spencer understands that better than anyone.
Take for example one of our recent renovations at 165 Broad Street, a post Civil War family home that we drive past every day on the way to work. The home had been split into a duplex some time ago with little in the way of updates for the last 30 years or so. Time, termites and convention had taken their toll and now was the moment to bring it into a new century.
Bringing a historic home in to the modern times requires a rethink of how it is used and how it will flow. Here are a few examples of what we mean:
- When this house was built, kitchens were something that were hidden from sight with an obedient wife handing food to her hungry family through a serving hatch. Modern kitchens are both showpieces in their own right but also central to how we live our daily lives with food preparation, serving and consumption now routinely in the same space. Large appliances, plenty of light, central islands – all of these become the norm.
- Lighting is one of the most flexible alterations you can make and can add greatly to the ambiance in a home. Add wall light and uplighters and dimmers to change mood throughout the day. If budget allows fit a programmable system for these and the HVAC so it’s all accessible on a timer – or even your phone.
- Bathrooms used to be in the singular and now everyone wants one of their own. In a modern uplift we tend to fit shower units as space saving and gas-fired, instant water heaters as well, to also save space in the home. Always use good lighting for a bathroom and include good ventilation, preferably having it turn on with the lights or mold will follow!
- Keeping the home open by either removing internal walls or making existing pocket doors functional allows for flexibility on how a space is presented and how it’s used.
- A further consideration is that it is unnecessary to remove every connection to the past. This house was badly affected by the earthquake of 1885 but otherwise structurally sound. So we made showers and kitchens fit the leaning walls as opposed to trying to level them all. That would have meant losing internal space by adding new vertical framing which was not our intention.
- HVAC can be very intrusive so we often use modern mini-split systems as a more flexible alternative to large ducted units throughout. The price is slightly higher they are far more flexible to install.
Lastly – plan in detail before starting BUT expect those plans to change as you peel away the past and find out what is under the plaster and paintwork. After all, Charleston is always full of surprises.
NOTE: Have a look at some additional projects that our construction company has completed. This is why we have become the leading historic renovation company throughout the Charleston peninsula.
Interested in Learning More?
Our expert teams - from development, investment, real estate, and property management - have experienced it all and have the insight to help you along the way.
Find Out More